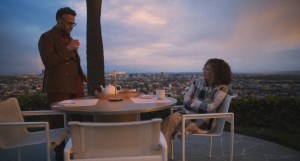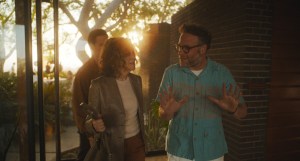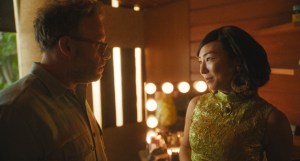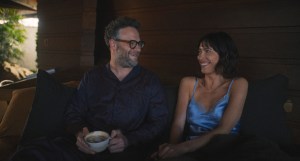In The Studio, Apple TV+’s sharp, stylish send-up of Hollywood’s inner sanctums from Seth Rogen and Evan Goldberg, the Continental Studios offices rise from the screen like an architectural fever dream: a grand “temple of cinema” supposedly designed by Frank Lloyd Wright in 1927, complete with soaring concrete blocks and Mayan Revival flair. It’s stunning. It’s cinematic. It’s also completely fake.
That’s right—Wright never built this shrine to celluloid. Rather, the show’s production team conjured it on the Warner Bros. lot, a loving homage to the architect’s Ennis House. But while Continental’s headquarters might be a masterclass in architectural fiction, the homes featured in the series are the real deal. And they are not just any homes; they’re designed by visionary architect John Lautner. Innovative, iconic, and gloriously unusual.
From the spaceship-like curves of Silvertop (a.k.a. the Reiner-Burchill Residence) to the sleek lines of Harvey House and the modular magic of the Foster Carling House, The Studio goes beyond parody to pay homage to bold design that withstands the tests of time. Because while the show pokes fun at Hollywood’s obsession with legacy, it also quietly celebrates the kinds of L.A. structures that have become legendary in their own right. Just like the characters, these homes want to be remembered. And honestly, who wouldn’t want Catherine O’Hara living her best life in a Lautner?
Harvey House

Episode one of Apple TV+’s The Studio filmed at John Lautner’s Harvey House.
Apple TV+
One standout location is the Harvey House, a swoon-worthy confection tucked into the Hollywood Hills, where sharp-tongued producer Patty Keigh (O’Hara) welcomes newly appointed studio chief Matt Remnick (Rogen) into a sun-drenched entryway in episode one, ‘The Promotion.’ Built in 1950 for industrialist Leo Harvey, the midcentury marvel is one of Lautner’s early masterpieces—featuring a circular wooden courtyard, sweeping stone floors, and floor-to-ceiling glass that blurs the lines between indoors and out.
The home had its own second act in 1998, when actress Kelly Lynch and her husband, writer-producer Mitch Glazer, famously outbid Leonardo DiCaprio to purchase it, Vie Magazine reported. The couple subsequently poured another $1.5 million—an amount about equal to the purchase price—into a meticulous restoration guided by Helena Arahuete of Lautner Associates. Today, the couple still calls Harvey House home, and thanks to The Studio, it’s now playing a scene-stealing role of its own.
Reiner-Burchill Residence (a.k.a. Silvertop)

In episode two, the crew used Lautner’s Silvertop as a filming location.
Apple TV+
Another standout is the legendary Reiner-Burchill Residence—better known as Silvertop—Lautner’s swooping, hilltop wonder overlooking Silver Lake. Built between 1956 and 1963, this gravity-defying feat of engineering serves as the dramatic backdrop for episode two, ‘The Oner,’ when Remnick stumbles through a chaotic sunset film shoot. The irony? As cinematographer Adam Newport-Berra put it, the house was an architectural dream—and a logistical nightmare.
“It’s an incredible house and I was so excited to shoot it, but the second I got there, I realized we had completely penned ourselves into a corner,” he told IndieWire. “Because the house is all glass walls, it’s impossible to cheat the time of day. And there’s no flat spots on the property—it’s literally perched on a ridge, with the east and west sides both sloping steeply down. You have nowhere to stage gear, nowhere to put people, nowhere to set cranes for lights. It’s really just not a great filming location for what we were trying to do. But I think that’s what made it perfect for us—it forced us to be creative and come up with fun solutions.”

The hilltop residence is nestled within the prestigious Moreno Highlands area above Silver Lake.
Apple TV+
Rogen, who serves as co-creator, director, and actor on the project, echoed the sentiment. “The hardest part about that episode is that it’s all set at magic hour and that house is all glass,” he explained. “And when we first got there—we didn’t really have access to the house before [Goldberg interjected that they visited for just three hours the week before shooting]. We picked a location that was incredibly beautiful and very inspiring and very Los Angeles, but also completely not conducive to filmmaking.”
Still, what made Silvertop tricky behind the camera is exactly what makes it unforgettable onscreen. The home’s enormous arched concrete roof seems to hover above glass walls that dissolve the boundary between indoors and out, while a cantilevered driveway spirals around the structure like a concrete ribbon.
Lautner originally designed Silvertop for industrialist Kenneth Reiner, whose bankruptcy left the home unfinished until Dr. Philip and Jacklyn Burchill revived it in the 1970s—with Lautner’s direct involvement. In 2014, Beats president Luke Wood and his wife Sophia Nardin purchased the residence for $8.5 million and embarked on a meticulous restoration with architect Barbara Bestor. Over two and a half years, they recreated original terrazzo recipes, replaced cork ceiling panels sourced from Portugal, and carefully restored Lautner’s open-plan kitchen—all while honoring the house’s original spirit. Bestor has called Silvertop “the Fallingwater of the West Coast,” and it’s easy to see why.
Foster Carling House

Lautner’s Foster Carling House doubles as Matt Remnick’s (Seth Rogen) personal address.
Apple TV+
While Remick may be fumbling his Hollywood comeback, his home is pure architectural triumph. Enter the Foster Carling House—a 1949 creation that feels part spacecraft, part luxury yacht, and entirely ahead of its time. With its hexagonal layout, boat-like contours, and a redwood-clad exterior, the abode is perched high in the Hollywood Hills, offering 360-degree views of L.A. and some serious midcentury swagger.
Originally designed for film composer Foster Carling, who requested an open plan to accommodate both his grand piano and lively gatherings, the residence marked Lautner’s first collaboration with boat builder John de la Vaux, a partnership that would go on to produce some of the architect’s most daring structures, including The Harpel Residence II in Alaska and the previously mentioned Harvey House. There are no interior columns; instead, steel cantilevered beams do the heavy lifting, supporting a soaring, uninterrupted living space.
The home’s standout features include a glass-walled indoor-outdoor pool and a living room wall that swings open—yes, literally swings—to reveal a terrace and extend the built-in sofa into the open air. It’s here, in episode one, that Remick and his coworker Sal Saperstein (Ike Barinholtz) lounge back to watch Goodfellas, not long after unintentionally slighting Martin Scorsese himself. It’s also where, in episode six, ‘The Pediatric Oncologist,’ Remick entertains his new doctor girlfriend, played by Rebecca Hall.
Last sold in 2014 for $2.95 million, the Foster Carling House is owned by fashion designer and former Moschino creative director Jeremy Scott (also the owner of Lautner’s Elrod House in Palm Springs), and it remains one of the most innovative and significant early works in Lautner’s storied portfolio.








